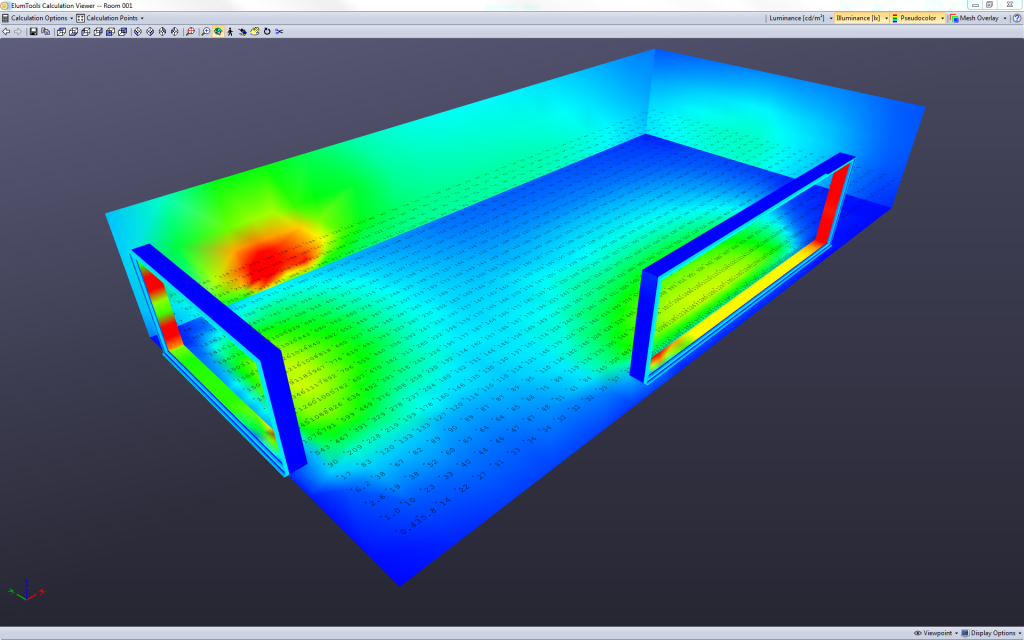


In construction practice, boarding sheets of nominal sizes are cut to designed dimensions, then fastened to wood (or metal) studs and joists. In general, sheets of sheathing and drywall are available in rectangular shapes with varying dimensions (e.g., 4′ × 8′, 4′ × 10′, and 4′ × 12′) and thicknesses (e.g., 1/2″ and 5/8″). Wall studs and floor joists in light-frame walls and floors need to be covered using sheathing and drywall sheets to form the exterior and interior sides. In North America, light-frame structures, such as light wood framing and light gauge steel framing systems, are widely used in residential buildings.



 0 kommentar(er)
0 kommentar(er)
